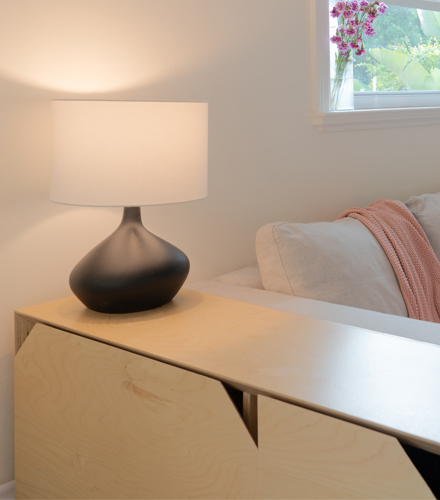
RESIDENTIAL
Sky Lake
ARCHITECTURE
2,500 sq ft
AVENTURA
COMPLETED
OVERVIEW
The Sky Lake renovation project was a large second floor addition to a single-story home. The project aimed to differentiate the existing from the new through the volumes of each floor. The second-floor cantilevers out slightly, to minimize structural costs, but also to let it appear to hover slightly above the first-floor volume. The first-floor renovation was a minimal removal of interior walls to create a large center open floor plan that connected the front and back of the home through open views to the back.
Project Team: Max Jarosz, Architect

The first floor plan is divided into three separate spaces. The first and primary space is a large open kitchen and living space that fully connects the house and creates view to the backyard. The left side of the home was divided into smaller rooms for the kids as well as a large mudroom that also operates as a kid’s play space that can be easily concealed when guests are at the home. The right side of the plan was a large primary suite that features a primary bedroom, bathroom, walk in closet, and home office allowing the parents of the home to have a space completely to themselves.

The section above shows the slight cantilever of the second floor to differentiate it from the first floor below while minimizing the structural loads and maximizing shade for the peak summer hours for the glass doors and windows below.


