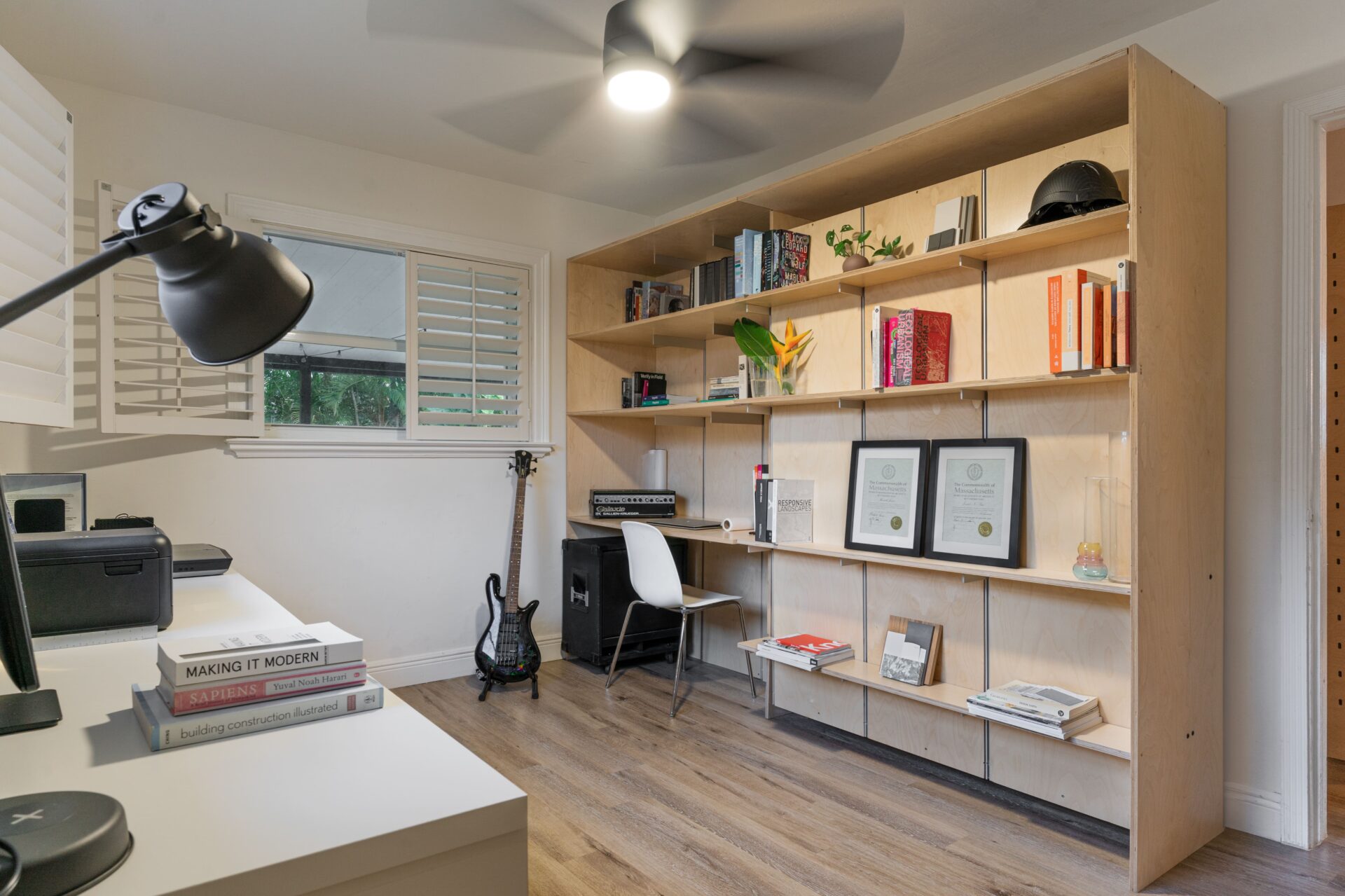COMMERCIAL
San Lorenzo
ARCHITECTURE
1,400 SQ FT
MIAMI
Completed
OVERVIEW
The San Lorenzo project is a restaurant renovation that aims to bring formal Italian dining into Miami. The project is taking over an existing Argentinian restaurant in Little River that has a bold interior with a lot of character. Rather than remove the entire interior, the project strives to preserve the existing character and materiality of the place, while upgrading some of the finishes such as the floor and countertop to have a more Italian feel. Similar to the restaurants of Lake Como, the project really aims to take advantage of the site and provide seating within a garden as the setting for almost all of the seating in the project. Adjustments to the landscape aspire to elevate the area from a concrete pad into a luxury and lush garden restaurant overlooking the Little River.
Project Team: Max Jarosz, Architect
Sam Tanis, Project Manager
Sidney Marques III, Project Designer
Interior Design: Studio Emy
Structural Engineering: Rivas Engineering
MEP Engineering: R+D Engineering

The site is located adjacent to the Little River and in an extremely industrial area. Upgrading the car park to create the feeling of a hidden oasis in the industrial landscape was a critical first step to making the project feel special from its surrounding context. The second priority was to upgrade and develop the seating in the garden and along the river to functionally make it as much of an outdoor restaurant as possible.
The new owners for the restaurant fell in love with the existing rattan texture behind the bar, urging to keep it in the project to maintain the character of the existing space.


Various bar configurations were tested to see how the shelving could play with and intertwine into the rattan system.


