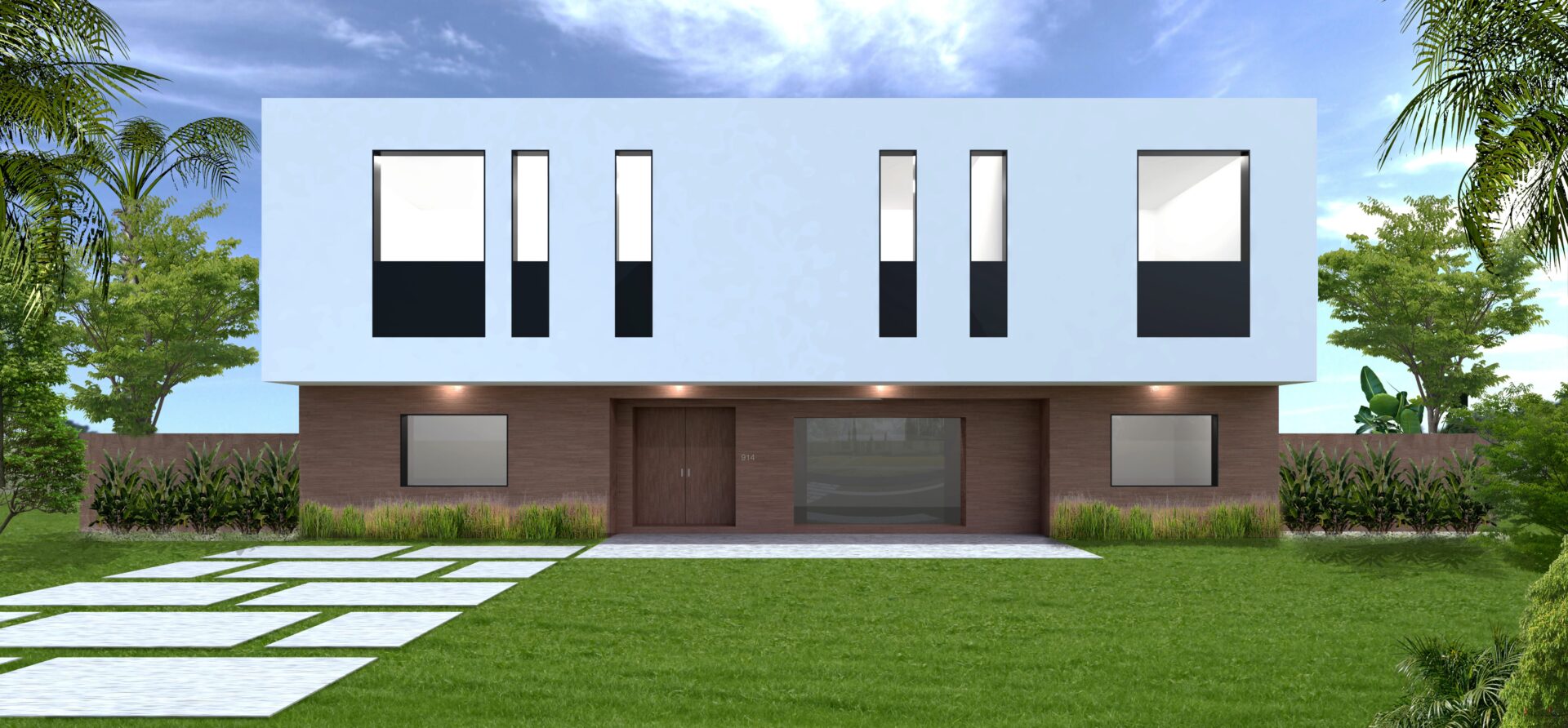
RESIDENTIAL
Mendoza
ARCHITECTURE
1,100 sq ft
CORAL GABLES
COMPLETED
OVERVIEW
The Mendoza Project was a renovation to a house in the historic Coral Gables. The renovation aimed to preserve the exterior of the house, save for the addition of a pool for combating the Miami summers. The interior was divided into segments, an open public section, a utility section, and a private section.
Project Team: Max Jarosz, Architect
Jessica Pace, Architect

The diagram above shows the segmentation of the project into three zones. The public section included opening up and connecting the living room, home office, and kitchen into one large flexible space. The utility area kept the existing bathrooms with minor modifications, as well as shifting the laundry room and water heater to be located within those areas. Finally, the bedrooms were reconfigured to provide two bedrooms, a walk in closet, and a flexible workout space.


