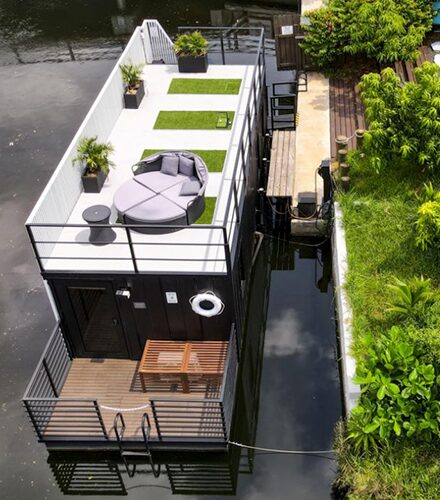COMMERCIAL
PatBO
ARCHITECTURE
2,700 SQ FT
MIAMI
Completed
OVERVIEW
PatBO Miami is a commercial buildout of a new flagship retail boutique for Brazilian clothing company PatBO. The project consisted of completely renovating a two-story space within the Miami Design District. To call attention to the store from its surrounding context, a new curved wooden screen that referenced the wooden screen shared by the other retail spaces in the building on the second floor above was created. The first and second floor screen where then painted to create a strong, but low cost, vertical connection to contrast the horizontal reading of the overall building (all wood on top and all glass storefront below). The project also aimed to connect the first-floor retail space to the public plaza outside by recessing the entry and creating an extension of the public walkway into the entryway of the store. The material palette of the first floor reinforced this concept by utilizing hard surfaces such as a terrazzo and stone as a continuation of the public space. The second floor was treated as a contrasting chic, warm, boutique space with warmer woods and softer floorings for consumers to feel more at a lounge then a store. To bridge the two spaces, we created a large, curved staircase that punctured the second floor and guided users from the first floor to the second floor with a sense of exploration as they moved around floating artwork in the space and through an 8’ interstitial space created by the ceiling cavity and extended up through the stair guardrail.
Project Team: Max Jarosz, Architect
Design Architect: BoND NY
Structural Engineer: Eastern Engineering
MEP Engineer: Vidal Engineering
Contractor: Red Door Construction
Photographer: Studio PYG

The image above shows the second floor boutique space, with a two tone carpet and warm wood paneling that offers guests an area to relax during the shopping experience. Nested within the wooden millwork is a mini-bar to serve refreshments to consumers while they wait for their friends to try on clothes or to discuss their interests with the sales team.




The images in the top row above show the various spaces nested throughout the store, including the wooden veneered walls of the changing room (top right), the adobe colored changing rooms on the first floor (top left). The images in the bottom row show the way spaces were framed to stand out from their surrounding context, including the entry plaza (bottom left) and the first floor back of house (bottom right).

This image shows the view from the main entry of the space towards the feature stair. Floating throughout the space, custom anodized aluminum shelves display clothing items with custom millwork pieces scattered throughout the space to show accessories and mannequins with the clothing stores products. The feature stair, made from a Brazilian stone, gestures guests to move up through the store with a landing that directs them directly into the main space of the second floor. Along the way, the stair provides views back down to the first floor and circulates guest up and around floating flower petals suspended from the ceiling.
The stair was a key component of this project, both in terms of aesthetics and timeline. Structurally the stair cantilevers from steel columns hidden within the curved wall behind it. The opening frames views that draws guests to look up through a large circular void to the second floor, inspiring them to explore moving from the first floor to the second floor.


The opening takes on an organic form which reinforces the femininity of the clothing stores brand and identity. The curved walls act as a gentle gesture to guide guests throughout the store as they move under, around, and up the staircase.

The section above shows various relationships crafted throughout the store. The key planes of the first-floor ceiling continue throughout the interior and into the exterior screen to connect the interior and exterior. This same strategy applies to the back wall that slips beyond the glass mullions and aligns the interior wall with the stone wall of the exterior. In the background, the elevated landing of the staircase was developed to reveal the connection between the stair and landing, making it feel as piece of artwork placed in the store rather than sitting within the volume of the ceiling cavity.

