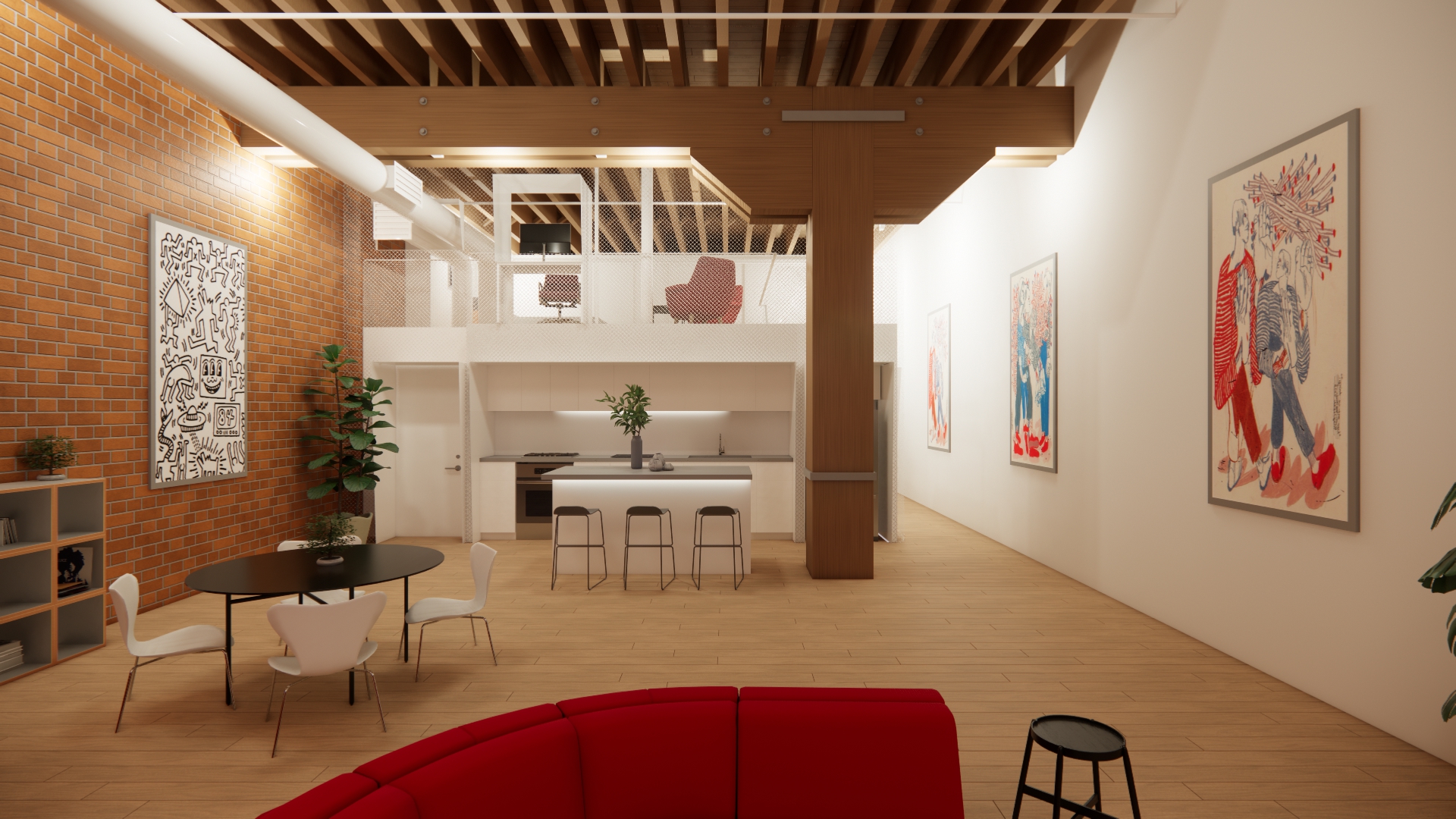RESIDENTIAL
Dahdah House
Architecture
2,700 SQ FT
MIAMI
Completed
OVERVIEW
The Steadman Dahdah House is a complete renovation in the Little Gables Neighborhood. The owners, interested in updating to a larger home as they start a family aimed to create a new house that maintains the historic Spanish Mediterranean character of the surrounding neighborhood while making the home feel a little bit more contemporary. Due to the often stark contrast of new modern white boxes compared to the smaller Spanish single floor homes in the neighborhood, the project took care to avoid reading as a single white box. The massing of the project is treated as two separate but interesting volumes that are marked by the two materials chosen for the exterior, a historic coral tile and a Spanish stucco.
Project Team: Jessica Pace, Architect
Sam Tanis, Project Manager

This image shows the view from the rear of the property which highlight the two volumes created. The left volume maintains the Spanish stucco and provides an arched colonnade to differentiate its form from the coral volume located beyond. This breakdown of the volumes is also present in the stepdown of the back patio as it takes a step down from one volume to the other and in the process creating a define bbq spot.
The interior features a large open floor plan to allow the family to share one primary living space. The space ends with a series of floor to ceiling windows that connect the interior to views of the mango trees and lush backyard landscape.


The back patio utilizes a colonnade to provide shade for the occupants as they occupy the outside of the home while allowing for a greater level of sunlight to the interior.


