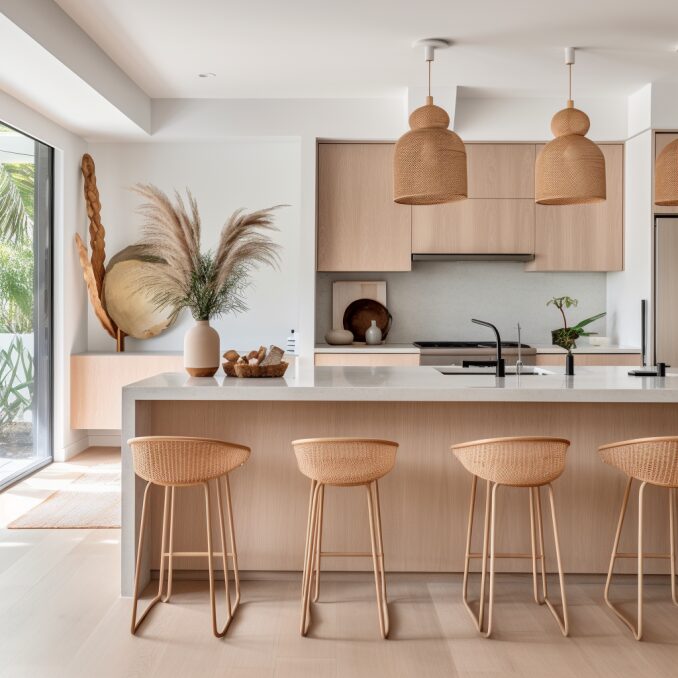RESIDENTIAL
Little Gables
ARCHITECTURE
1,200 SQ FT
MIAMI
Completed
OVERVIEW
The Little Gables renovation project is a multiphase project that enabled the homeowners to maximize their scope of the renovation within their existing budget. The project opened the existing kitchen to create an open floor plan that allows the family to move freely through the living, dining, and kitchen spaces. The galley kitchen allows future flexibility so that the owners can replace the exterior concrete wall with an open glass sliding door, connecting the interior and exterior space with views and light.
Project Team: Max Jarosz, Architect
Jessica Pace, Architect
Photographer: Studio PYG

The project features a number of unique custom millwork pieces that are designed at a low height to make the space feel more connected between the living and dining areas. The birch material chosen throughout the project also connects the various spaces throughout the project.




In addition to the main kitchen and dining area, the renovation also included exterior landscaping to bring a previously less desirable backyard space into a small oasis. Additionally, both of the bathrooms were renovated throughout the project on very modest budgets.
The project was phased over time to provide a move in ready space for as the client’s budget was modest after purchasing the home. The second phase of the project connected the kitchen to the exterior space bringing in view from the tropical landscape. Here you can see the transformation of the space throughout the process.

Initial conditions – the initial conditions were a relatively closed off plan with individual bedrooms and an isolated kitchen with an awkward door to the exterior.
Phase 1 opened access to the kitchen by removing the existing walls and converting the space to a galley style kitchen. In addition to the kitchen the master closet was opened to the middle bedroom to convert it to a nursery area. This creates a natural circulation spine throughout the house making access to any space easier.
Phase 2 demolished the exterior laundry room and exterior kitchen wall. This allowed a glass door to be inserted into the kitchen creating a stronger connection to the exterior and increasing the perceived size of the space. In addition to the architectural work the landscape was replanted to create a more tropical feel for the house.
The dining room and kitchen were an important focus for the project as the clients love to host guests at their home. This configuration allows conversations between the kitchen and dining table as food is prepped and cooked, while the guests can relax at the table.


Given the tight square footage previously demolished laundry room was condensed into a stack unit that occupies the volume behind the kitchen along with the guest bathroom.


