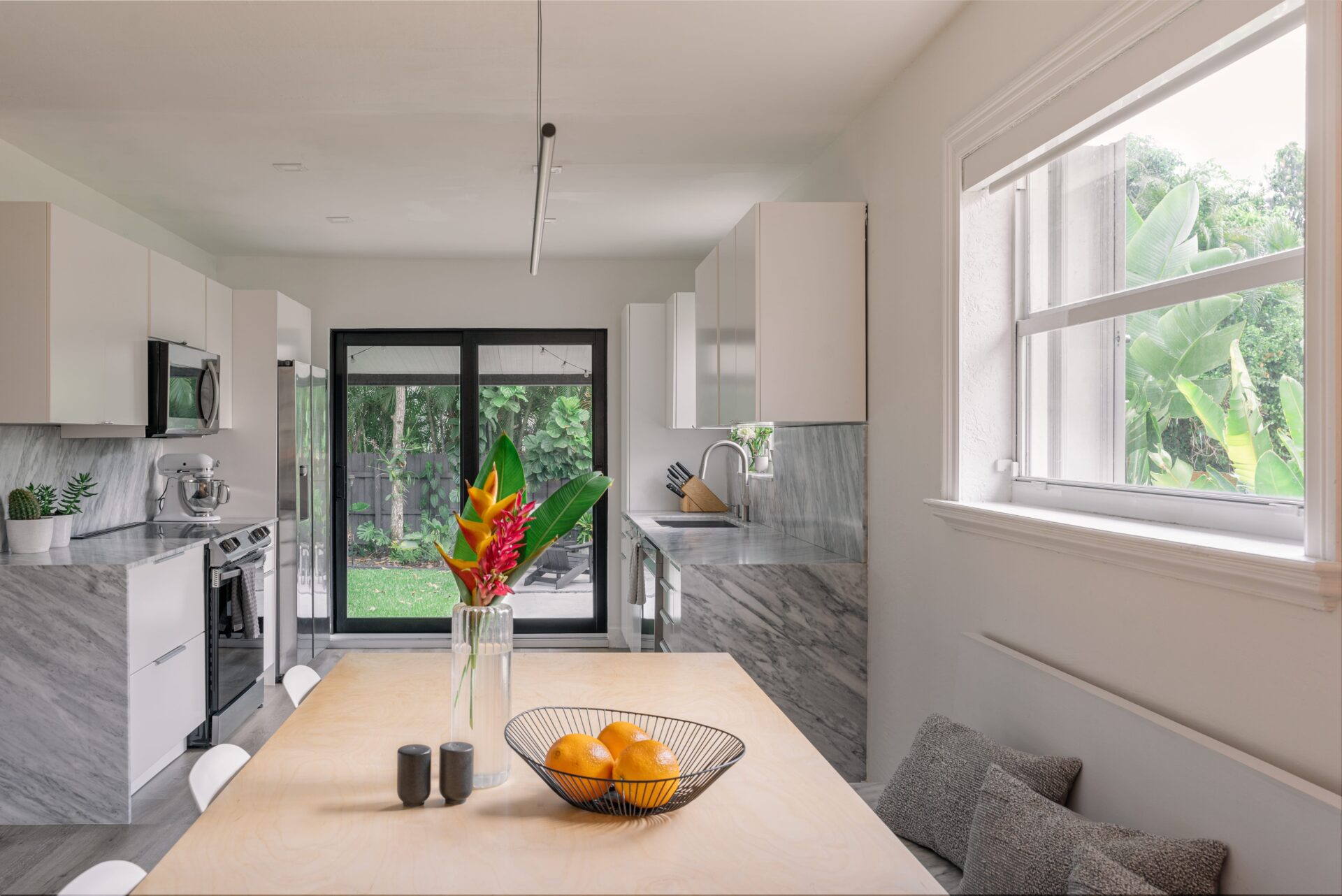RESIDENTIAL
Monterey
ARCHITECTURE
1,800 SQ FT
MIAMI
Completed
OVERVIEW
Monterey is a residential renovation that strived to legalize an exterior laundry room and converting it into interior space, create a new open floor kitchen plan, and renovate two existing bathrooms. One main driver in the project was light, the location of the existing kitchen was surrounded by other rooms, leaving it lacking direct daylight. In converting the laundry space into a dining room, we strategically placed the glass sliding door in the Southwest corner of the room where it will bring in the most light.
For the kitchen the focus was on opening the space up to remove the existing walls that blocked views of the house upon entry. By reinforcing two exterior walls and installing new beams, the kitchen and living room were completely opened up to create an open plan as visitors enter directly into the space. For the exterior laundry room conversion, the focus was to embed all of the functional requirements of the laundry within millwork while also being able to create a dining room that has a visual connection to the exterior via a glass sliding door. The master bathroom was elongated to create a luxurious space for the clients where they can use the soaking tub, double vanity, or two person shower to relax and unwind after stressful days at work.
Project Team: Max Jarosz, Architect
Structural Engineer: Timuri Engineering
MEP Engineer: Timuri Engineering
Photographer: Studio PYG

For the kitchen the focus was on opening the space up to remove the existing walls that blocked views of the house upon entry. By reinforcing two exterior walls and installing new beams, the kitchen and living room were completely opened to create an open plan as visitors enter directly into the space.




For the exterior laundry room conversion, the focus was to embed all the functional requirements of the laundry within millwork (top left) while also being able to create a dining room (top right) that has a visual connection to the exterior via the glass sliding door. The master bathroom (bottom left) was elongated to create a luxurious space for the clients where they can use the soaking tub, double vanity, or two-person shower to relax and unwind after stressful days at work.

The project also included modernizing the exterior of the house. Working within a historical context, the exterior modifications were minimized to only include painting, planting, and decorative fixtures on the exteriors so that the home still blended into the neighborhood context.
The dining area consists of custom millwork, both for the table which is a floating stone slab with embedded structure underneath as well as a custom banquette. The leftover stone slab from the table was turned into the laundry countertops to connect the adjacent laundry space with the dining area.


To maximize seating for hosting events, banquet seating was chosen to run along the walls with the sliding glass doors providing views to the backyard and exterior patio. For larger events, this allows indoor and outdoor occupants to feel connected and part of both spaces.



