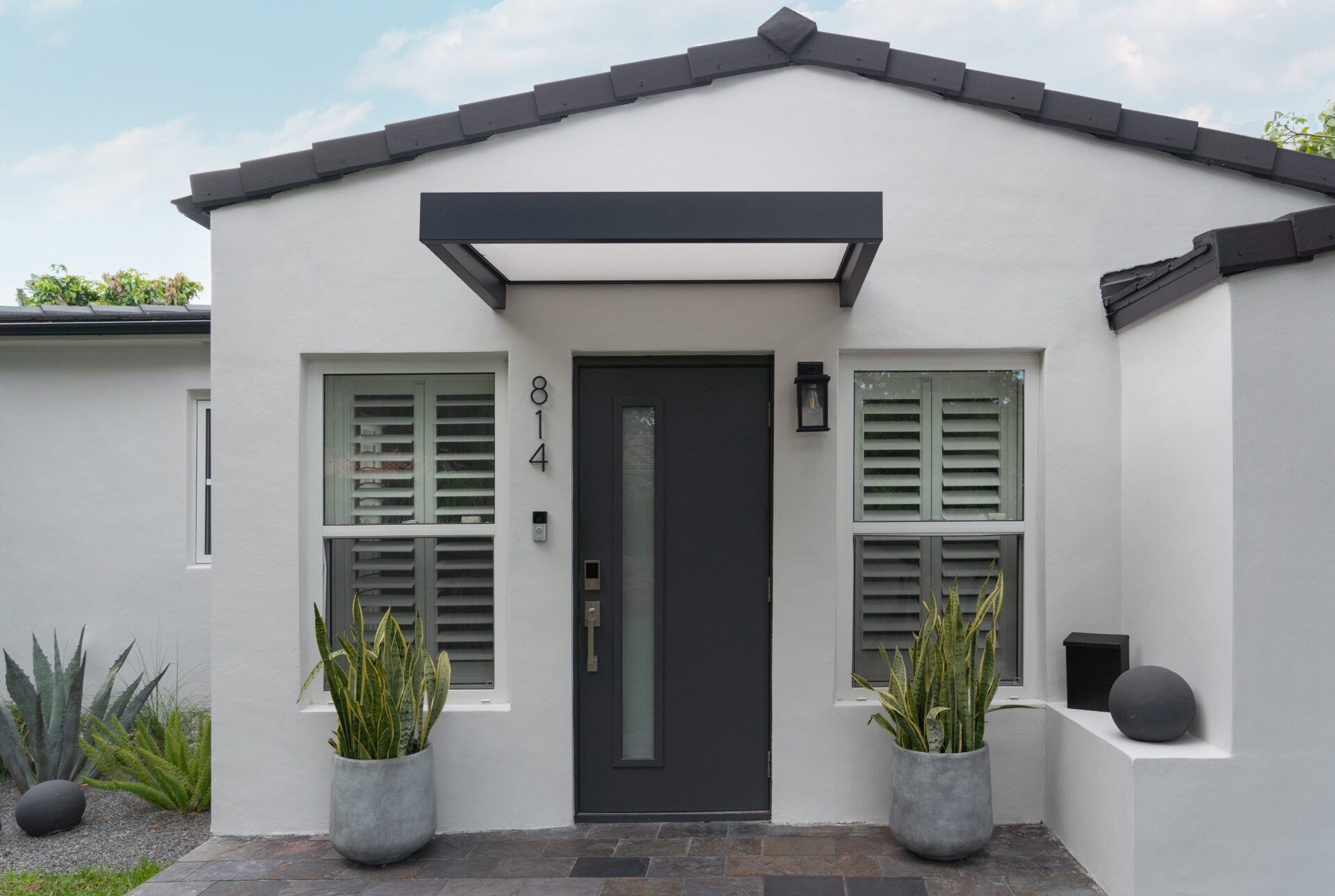COMMERCIAL
Hauser Floating Home
CONSULTING
700 SQ FT
MIAMI
Completed
OVERVIEW
This project is a collaboration with Modern Struktures (https://modernstruktures.com/) to develop their Hauser Floating Home. The homes aim to solve two crisis facing South Florida, rising water levels and the housing crisis. The project consists of 700 total square feet per boat with approximately 350 square feet of interior living space and 350 square feet of exterior terrace space.
The floating homes are customizable from the exterior paneling to the interior furnishings.
Project Team: Max Jarosz, Architect
Manufacturer: Modern Struktures
Photographer: Modern Struktures

The project uses aluminum clad foam panels that are lightweight and thermally efficient set atop a welded aluminum frame that rest on 3 aluminum pontoons. While the structural and buoyancy systems are the same from home to home, consumers are allowed to modify most of the other parameters such as window height and location, interior and exterior finishes, and size of exterior deck.




The plan consists of a generally open floor plan divided into three spaces: kitchen (bottom right), bath, and living room (bottom left) within the unit with access to a deck on either side of the unit (top left). The interior has a variety of pre-selected finishes that can be used but can also be custom fit depending on the client’s interior design interests.

The projects are a low cost housing opportunity that can be utilized both as a residence or as an investment property, offering those with access to a dock slip a lower cost housing option or a income stream from renting the units out.
The water facing side of the boat contains views out to the body of water the boat occupies. An adjustable metal louver system allows occupants to control their level of privacy and can utilize this to minimize views into their unit.


The dock side allows access to the boat via a ramp, as well as provide the electrical and plumbing connections for the boat. The windows on this side are limited to maintain privacy for the occupants on the interior.

The floor plan is split into three primary sections, kitchen, bathroom, and bedroom. The bedroom is located in the back to provide privacy as well as direct access to the back balcony that users can occupy. The kitchen and living area is directly at the entrance to the boat, while the bathroom acts to separate the two spaces. In addition to the programmatic requirements, these spaces are arranged in a way to offset the weight of the screen on the opposite exterior side of the home to maintain buoyancy.

Our work on the project focused heavily on creating a user manual to help describe the assembly process so the manufacturer could ship components for the homes to a broader market rather than shipping the entire structure which would require a tugboat or canal access. We reviewed and consulted on the assembly sequence as well as optimization for organizing the components into fewer shipping containers.


